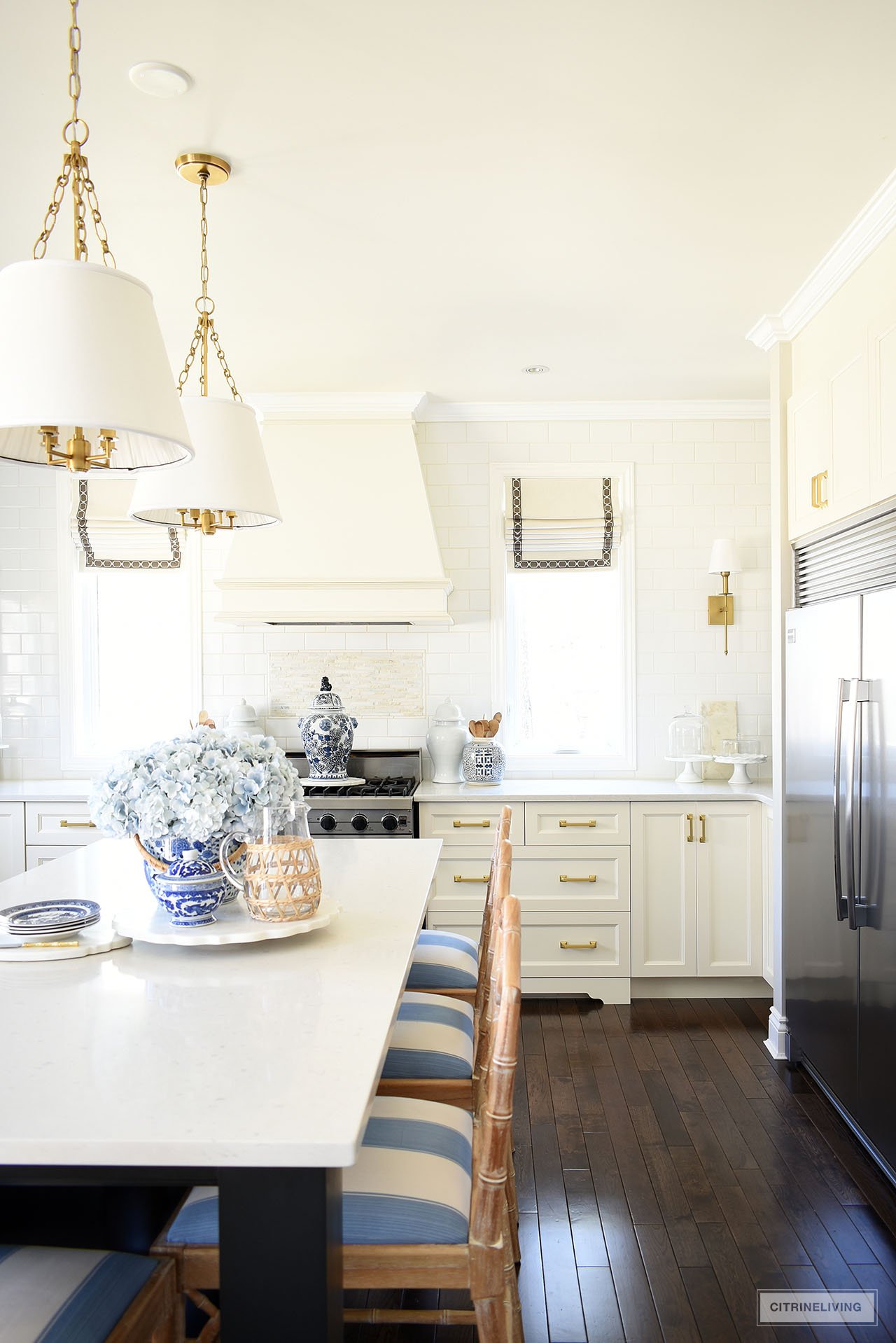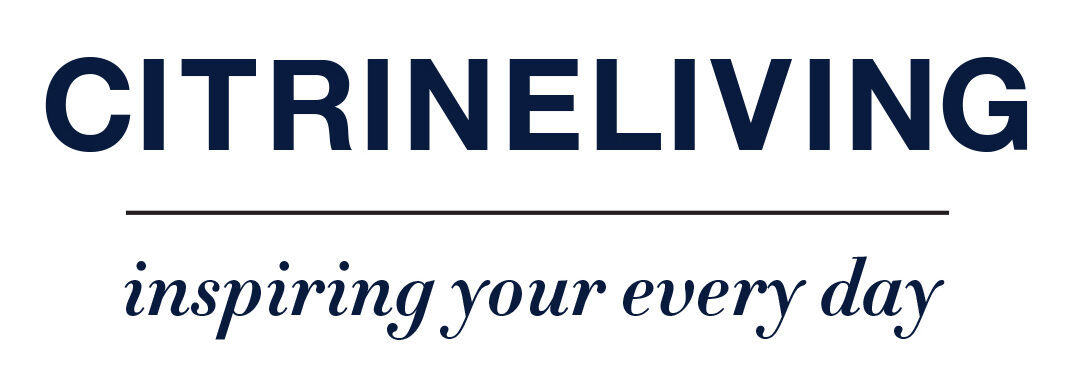OUR NEWEST KITCHEN UPDATE: A SNEEK PEEK AT OUR CUSTOM CABINET DESIGN!
It has been so busy in our home! June flew by with a graduation, prom, two birthdays, Father’s Day, the start of summer and end of school craziness, it was quite hectic to say the least, now we’re in July! We also have a new kitchen update in the works that we’ve been planning and I’m so excited to share! I’ve been dreaming up this kitchen update for years. We’ve finally decided to go for it and I could not be more excited to show you exactly what we’ve been working on.
Today, I’m sharing a little bit of our kitchen’s journey over the years, and photoshop renderings of what our new kitchen design will look like. It’s not a major kitchen transformation, but it’s a change with very big impact. We are so excited! Keep reading to find out more!
Affiliate links are provided throughout this post – see my full disclosure policy here. As an Amazon Associate I earn from qualifying purchases.
OUR CURRENT KITCHEN DESIGN + HISTORY

My goal for this kitchen when we designed it, was an ‘old-world’ look – something that has been there for years – with modern elements, such as our built-in side-by-side fridge and freezer combo.
Our kitchen is classic and traditional, with warm ivory perimeter cabinets and a black island. We have a fully tiled feature wall that faces our living room, with a custom range hood.

We designed our home and kitchen on a small budget, fourteen years ago. Our plan was to build four to five houses over a span of five or six years, so that by the time we’d built our final home, all the years of blood, sweat and tears would pay for itself. There’s been a lot of changes from where we first began, as our plans changed and here we are today.

SHOP OUR KITCHEN
Pendant lights | Sink pendant light | Wall sconces | Bar stools | Brass hardware | Rug | Faucet | Cotton monogram towels | Blue and white platter | Blue and white rectangular plate | Silver tea set | Silver footed bowl | Silver Champagne Bucket
This space has seen a lot of changes since we built our home. We’ve updated the hardware from chrome to brass, changed our lighting many times, and added wall sconces. We’ve updated our rugs countless times, changed our bar stools which have been recovered twice.

MONOGRAMMED TOWELS
I ordered these beautiful linen embroidered monogram towels and love the elegance + charm they add to our kitchen!
We built open shelves for a timeless ‘butler’s pantry’ feel, and we installed custom roman shades a few years ago. One of my biggest regrets in our kitchen design is our 30″ range – which was a budget decision at the time, since we planned to sell fast. Every penny counted!
I’ve talked for years about changing the range hood, or painting it, but we still haven’t done that yet… I’d also love to add a marble slab behind the stove. Maybe some day!

Our entire house has had several updates over the years too…full room makeovers, new wall moldings, all new lighting and hardware, updated bathrooms, wallpaper installations, a new in ground pool (the reveal is coming soon!) and so on.
Here we are, all these years and updates later, and we still truly love our kitchen and our home. You can never go wrong with timeless design!
SOME KITCHEN UPDATES THROUGH THE YEARS
- Our original kitchen – see what it looked like many years ago!
- Our new kitchen hardware
- Our built-in kitchen shelves
- Our new kitchen lighting
That said, we’ve decided it’s time to update our kitchen again, but with something truly unique and special that will add value to our home and create a stunning focal point in our kitchen.
OUR KITCHEN UPDATE INSPIRATION
I am SO. Darn. Excited!!!! I’ve been envisioning this new kitchen update for years, my friends. We’re removing everything above the counters on the sink wall, and installing the chinoiserie-inspired, custom upper cabinets of my dreams. I’ve linked two designer kitchens further down, that feature the cabinets that inspired this project.
Both feature a chinoiserie-inspired, trellis design (which can also be referred to as fretwork or lattice) on the cabinet doors, backed with glass or mirror. I’ve dreamed of having this look in our kitchen for many years!
VISIT MY LTK SHOP FOR MORE!
The first kitchen, by Mallory Mathison Design, inspired our kitchen update, in this Brannville kitchen project (scroll down the page once you click the link to see the kitchen). You can also visit this pin, or this pin to see it on Pinterest as well.
The second kitchen is by Kelly Caron Design on Instagram – it’s not a straight on shot, but you can get the idea when you look at the image. You can see it a little better if you look at this pin on Pinterest. Unfortunately, I couldn’t find it anywhere else.


BLUE AND WHITE PLATTER
Add vintage charm to your kitchen with a gorgeous blue and white platter
I’ll miss our beautiful, old-world style, butler’s pantry open shelves that we built ourselves, they’re so fun to style through the seasons, but I’m so excited for what is to come!
Our new kitchen update will look so different, but still feel like it’s always been here, with that old-world traditional charm I love so much. I just can’t wait to see it all come together.

OUR NEW KITCHEN UPDATE – A DESIGN SNEAK PEEK!
We’re working with a local kitchen design company, BellLavigne kitchens, their work is very high quality, and I love that they’re local and a husband and wife team. Working together with them has been fantastic. They’ve been able to understand what I was looking for and bring my vision to life!

visit a favorite kitchen tour!
TIMELESS KITCHEN DECOR
Blue and white is always right!
Below is a look of one of our raw, unpainted trellis doors. This was the first step in the approval process, to make sure the trellis pattern is just the right scale and thickness that we wanted.

We’re going with painted MDF cabinets (Medium-density fibreboard), to keep our costs down. We thought about doing mirrored inserts, but we’ve decided to go with glass in the end.
And without further ado, this is what our new kitchen update is going to look like!! I cannot wait!

I created these images in photoshop to try and give you a realistic portrayal of our project. This first image above is the left side of our sink. The second image below is the right side.
These renderings are far from perfect – they’re not to scale and the details aren’t precise, but it gives you a really good idea of what the final result will be.

You can see that the transformation is going to be so stunning! I’m thrilled to finally have the cabinets I’ve dreamed of for years!
Each side will feature counter-to-ceiling units, with two drawers below, two smaller cabinets on top, and two custom, chinoiserie-inspired, trellis pattern doors, backed with glass.
We may install some lighting above the top shelf, inside the glass doors. I’m still also deciding what I’ll be displaying inside these beauties.
OUR NEW KITCHEN UPDATE FEATURES
A few key details that will transform our space!
- Two, custom designed and built upper cabinet units, that run from counter to ceiling. Each cabinet features custom trellis pattern doors with glass, two drawers below, and two smaller, solid cabinets above, that match our existing cabinetry.
- On the left side of our sink, the lower open space that currently houses a bar stool, will feature a bank of drawers that match the rest of our kitchen drawers and decorative toe-kick.
- The wall around the window will feature white subway tile to match the wall behind our stove. We plan to eventually tile all walls in our kitchen as well.
- On the right side of our sink, there will be a new dishwasher with a panel that matches the rest of our cupboards.
Our new upper cabinet units and crown moldings are going to be painted Benjamin Moore OC-117 (Simply White). The bottom units are a custom match to our existing cabinet color – which is a warm ivory.
Our existing perimeter cabinets are a synthetic material, so I don’t have an actual paint color to share! Our island is also made of MDF, painted black, but I don’t have the color name – it was the only black option we had fourteen years ago when we designed our kitchen.

A few other features once our kitchen update is complete, will be white subway tiles around the window, a unit of drawers on the lower left side that match our existing drawers that flank the stove, and eventually a new dishwasher on the right side, with a matching panel.
The demolition (which we’re doing ourselves to save costs) and electrical work will be taking place over the next two weeks. Our new cabinets are getting installed by the end of July, and then we will be tiling the window wall ourselves.
We’re still searching for our new dishwasher that is the right size for a custom panel, and we’ll also be installing that ourselves, along with the panel that will match our existing cabinets.
VISIT MY AMAZON STOREFRONT FOR MORE!
We have a lot of work ahead of us this summer, but we just can’t wait to see it all come together! Stay tuned for the reveal some time in August (I hope!), and follow along with me on Instagram, where I’ll be sharing the progress once we start. I hope you’re as excited as we are! Happy summer everyone! xo











Jen thank you so much my friend! We are SO excited!! And thanks for the compliment! xox
It is going to be gorgeous Tamara! I can’t wait to see the finished look. Great photoshop skills by the way!!!
Marty you’re so kind! Thank you very much, I’, thrilled you like it! xo
You kitchen is my total favorite and those new doors are going to up the chic scale a ton. What a fabulous idea. I love it all.
You’re so sweet! Thank you so much, I truly appreciate it! Stay tuned, I hope it turns out as beautiful as my renderings! xox
Thank you so much! We are so excited and cannot wait to see it come together! You must love it in your kitchen I’m sure it’s gorgeous! Thank you for reading with me xox
What an exciting project you have planned. I love the cabinet doors you’ve chosen. I have something similar and it really makes the kitchen look stunning. You’re very lucky that you are able to do some of the work yourselves. Can’t wait to see the completed project.
Simply stunning! So glad your dreams will be coming to fruition!
Looking forward to seeing completed kitchen.